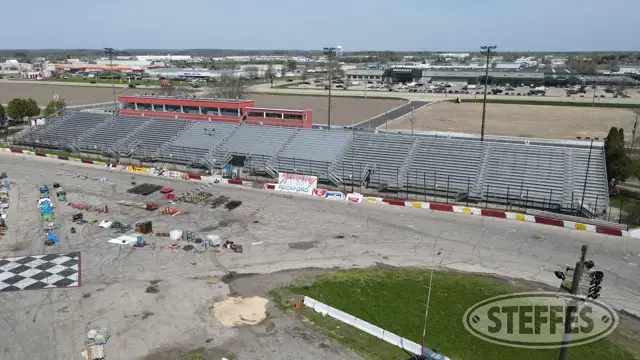Main Grandstand with Main VIP suite Description< Click Here > to view video of grandstand. Custom Fan Comfort Design by E&D Specialty in 1996. Premium grandstand aluminum bleacher seating with steel frame understructure. Grandstand seats approx. 4,173, with handicap area and ramp. 12” contour seat, 30” row depth, 14” rise. 17 rows, 8 sections, front loading, 4.5’ elevated, 3 rear entry vomitories, closed deck, all aluminum w/ steel structure. Grandstand is approx. 420' long x approx. 51' deep and approx. 26' tall. Included is approx. 120' x 20' VIP suites featuring 10 exclusive VIP air conditioned suites. (3) booths have a capacity of 20 each w/restrooms, (1) booth has a capacity of 12, (6) booths have a capacity of 8 each. Suites are a full steel frame 120 x 20 ft. structure with roof deck capacity, step down row in each suite, indoor access hallway, current design; 3 large 18x15 w/rest rooms and 7 med. 9’x15' suites, rear stairs ground to roof, side stairs from stands. Included are the items in the VIP suites to include chairs, refrigerators, microwaves. Also included are the air conditioner units and attached outdoor lighting on the grandstands and flagpoles. Not included is Rockford Speedway signage & other signage, Miller Lite Neon sign, Pepsi signage. NOT included is the East VIP suite & Race Control booth which will sell separate as Lot 1002. Buyer is responsible for removal. Removal can start after June 17th and must be removed by September 1, 2024. If not removed by said date it will be considered abandoned and will become the property of the landowners. < Click Here > to View Grandstand Blueprint 