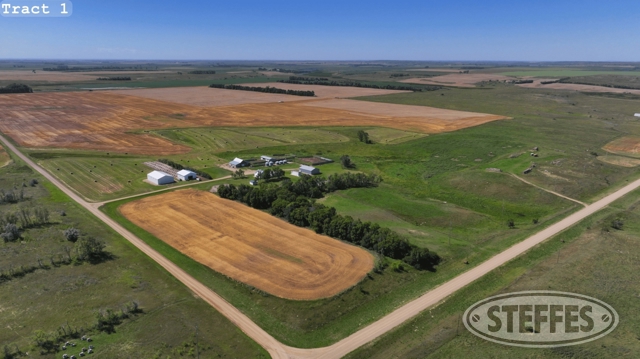This auction includes a well-kept farmstead with pastureland. The farmstead has a 1912 farmhouse, heated garage, large machine shed, barn, and an open-faced livestock building. It is a ready setup for livestock or horses. The property has been in the same family since homestead days and is selling for the first time. It is a great opportunity for a neighboring farmer looking for housing for a son, daughter, or hired hand, or for anyone wanting to get out of the city. Tract 3 also includes a park model home selling on a “to be removed” basis. It can serve as a mother-in-law suite, be moved to the lake, or placed wherever you need it. For a detailed Buyer’s Prospectus with complete terms and conditions contact Max Steffes at Steffes Group, (701) 237-9173 or (701)212-2849 or Joel Swanson (701) 371-7152.
LAND LOCATION
from Harvey, ND, north 14-1/2 miles on ND Hwy. 3 to 39th St. NE, east 2 miles to T1, north 1/2 mile to T2.
CLOSING: Wednesday, October 1, beginning at 10:00AM CDT
Andrew & Lorraine Deck
Pierce County, ND - Alexander Township
Description: 79.37+ Acre Farmstead (TBD by Survey) in NE1/4 section 20-152-72 & SE1/4NE1/4 Section 17-152-72
Total Acres: 120+
To Be Sold in 2 Tracts!
TRACT 1:
Description: 79.37+ Surveyed Acres in NE1/4 section 20-152-72
View Survey Here
Farmstead Address: 3871 32nd Ave. NE, Esmond, ND 58332
Total Acres: 79.37+ Surveyed Acres
Cropland Acres: 30.91+
CCRP Acres (Est): 18.86+
18.86+ Acres @ $13.00/Acre or $245.00+ Annually. Expires 09/30/2035
Soil Productivity Index (cropland): 51.1
Soils: Heimdal-Esmond-Sisseton loams (45.4%), Heidal-Emrick loams (26.5%), Lowe-Fluvaquents channeled complex (10.1%)
Home Details: built in 1912, 2-story (approx. 36’x41’), 5-bedroom, 1-bathroom, main level propane baseboard heat, mudroom/laundry room electric baseboard heat, upstairs is radiator heat (propane gas boiler updated in 1994), windows & siding replaced in 2014, washer/dryer excluded
Outbuilding Details:
2-Stall 26’x26’ Garage: Heated/Insulated (2 heaters), power, concrete floor, power O/H door
Machine Shop: 40’x60’, steel frame, dirt floor, electricity, 22’8”x11’8” O/H door, diesel tank excluded
Dairy Barn: 50’x60’, electricity, south O/H door has electric opener, diesel tank excluded
Shed/Playhouse: 18’x14’
Cattle Pole Barn: 60’x30’
Grain Bins: (2) 1,500 bu., (3) 1,200 bu., solo bin behind house not functional
(3) Wells on Site: 1 supplies home, (2) for cattle (one by pole barn, one in pasture)
(2) water spigots on site
(2) leased propane tanks: (1) services the house, (1) services the garage
(2) septic systems: (1) services the house, (1) services the park model
PID #: portion of 05802000
Taxes (2024): $1,372.00 (includes entire parcel to be surveyed)
Please Note: The squeeze chute located near the barn and various windbreaks, gates, and panels in the feedlot have been removed by tenant and are not included with the sale of the real estate.
TRACT 2:
Description: SE1/4NE1/4 Section 17-152-72
Total Acres: 40+
Cropland Acres: 22.29+
PID #: 05777000
Soil Productivity Index (cropland): 51.1
Soils: Heimdal-Esmond-Sisseton loams (45.4%), Heidal-Emrick loams (26.5%), Lowe-Fluvaquents channeled complex (10.1%)
Taxes (2024): $111.05
TRACT 3:
2015 Woodland Park Model AP- 105 L Grand Canyon
- 1 Bedroom, 3/4 Bathroom
- 12'x34'
- Central air
- Electric fireplace
- Surround sound system
- Upper loft
For a detailed Buyer’s Prospectus with complete terms and conditions contact

