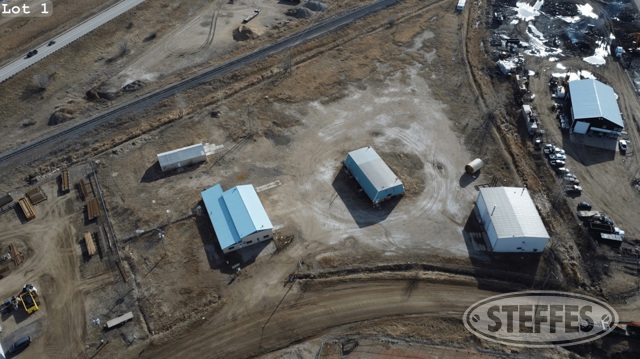This auction features three separate properties located in Estevan. Lot 1 includes four commercial buildings on over 4 acres. Lot 2 offers a heated bag warehouse along with a heated quonset building. Lot 3 is a ¾-acre tract of land located along 4th Avenue on the south side of town. This auction features 3 properties offering great potential for various industrial activities. For more information, please contact Steffes Representative Jake Predinchuk (306) 889-3073.
LAND LOCATED
202 6th Street, Estevan, Saskatchewan
801 Perkins Road, Estevan, Saskatchewan
OPENING: Friday, May 30
CLOSING: Thursday, June 5, beginning at 10:00AM CST
SELLER
Wanner Holdings
LOT 1:
Description: Block Z Plan Number 80R42982
Address: 81 Highway 39 E, Estevan, Saskatchewan
Total Acres: 4.8+
Building Details:
Office/Workshop: built in 1970, concrete block, concrete floors, metal roof
- Office: 920 sq. ft., forced air gas and baseboard heat
- (2) workshops: both 2,700 sq. ft., suspended forced air gas
- (2) bathrooms
- 9'x7' O/H door
- 12'x14' O/H door
- 200 amp electrical
- 20'x30' Mezzanine
Green Steel Frame Metal Clad Building: 72'x40'x18', built in 1980, concrete floors w/drain pit
- Workshop: 2,880 sq ft.
- (1) bathroom
- 16'x16' O/H doors
- suspended forced air gas heat, O/H furnace
- 8'x40' Mezzanine
- 200 amp electrical
White Steel Frame Metal Clad Building: 70'x50'x20', built in 1997, concrete floors w/ floor drain
- Workshop: 3,500 sq. ft., (2) 20'x24' O/H doors
- (1) bathroom
- (2) forced air systems, In-floor hot water heated gas
- 225 amp electrical
Steel Frame Metal Clad Cold Storage: 54'x24'x10', built in 1960, concrete floors
- 1,296 sq. ft.
- 10'x10' O/H door
Zoning: Industrial District (Heavy)
Taxes (2024): $8,886.58
LOT 2:
Description: Block 109, Lot 6-10 Plan # C3929
Address: 202 6th St., Estevan, Saskatchewan
Lot Size: 30,000 sq. ft
Building Details:
Main Steel Frame Metal Clad Building: 60'x100', 6,000 sq. ft, built in 1969 concrete floors
- (3) 8'x8' O/H doors
- (2) bathrooms
- Suspended forced air gas heat
- 200 amp electrical
- raised floor used for loading dock
Behlen Metal Clad Building: 40'x42', concrete floors
- suspended forced air gas heat
- 14'x20' O/H door w/electrial opener
- 100 amp electrical
- insulated & aligned with OSB plywood
Taxes (2024): $8,839.47
LOT 3:
Description: Block F Surface Parcel 107379322, Plan # AH5483
Total Acres: .7+
Please Note: Water, Sewer, Power on the edge of the property. Gas nearby.
Please note: this lot is In city limits, beside walking trails
Taxes (2024): $2,624.64
CONTACT
Steffes Representative Jake Predinchuk (306) 889-3073
Bruce Schapansky Auctioneers, Inc. DBA Steffes Auctioneers
