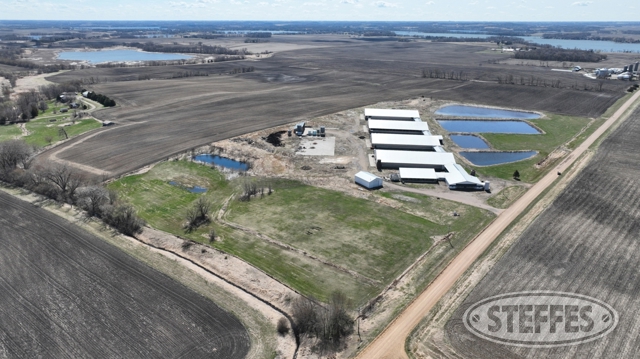Le Sueur County, MN – Cleveland Township
Description: Sect-26 Twp-110 Range-025 38.88 AC THAT PART OF E 1/2 OF SW ¼ BEG 854 FT N OF SW COR OF E
Total Acres: 38.88±
PID #: 01.026.7800
Taxes (2025): $7,690.00
Dairy Attached Structure Details
Parlor
- 38’L x 56’W
- Double 20 parallel milking parlor
- Rapid exit
- Westfalia Surge Omni auto detach system
- 3” low line
Office / Breakroom / Vet Room (east of parlor)
- 20’L x 56’W
- Attached bathroom
Milkhouse (west of parlor)
- 30’L x 18’W
- (1) DCI 10,000 gallon milk silo
Utility Room (west of parlor)
- 10’L x 30’W
- 10’W x 18’H overhead door
- Includes generator room
Holding Area
- 38’L x 56’W
- Sloped & grooved concrete
- Crowd gate
- (6) Overhead fans
- (1) Footbath
Treatment Barn (east of holding area)
- 44’L x 24’W
- Treatment/maternity pens
- Head slants
- Grooved concrete alley
Pen Pack Barn (east of treatment barn)
- 90’L x 42’W
- 11’W x 11’H open door entry
- (3) Pen monoslope barn
- Southside concrete feed pad
- Neck rail
- Curtain sidewalls
- Grooved concrete alley
- (2) Auto water fountains
- (2) Overhead fans
Breezeway (south of holding area)
- Located on the west side of free stall barns
- Grooved concrete
- Curtain sidewalls
- (1) Auto water fountain
Free Stall Barn #1 (northern barn)
- 216’L x 111’W
- 16’W x 14’H east overhead door
- 16’W x 14’H west sliding doors
- (2) pen free stall barn w/16’W feed alley
- (260) 44” free stalls
- Curtain sidewalls
- Headlocks
- (6) Auto water fountains
- Grooved concrete
Commodity Bay (east side free stall barn #1)
Free Stall Barn #2
- 216’L x 112’W
- 16’W x 14’H east overhead door
- 16’W x 14’H west sliding door
- (2) Pen free stall barn w/16’ feed alley
- (291) 44” free stalls
- Curtain sidewalls
- Headlocks
- (6) Auto water fountains
- Grooved concrete
Solid Room (located on west side of free stall barn #2)
- 25’L x 27’W
- 20’W x 14’T open door entry
Separator Room (south of solid room)
Free Stall Barn #3
- 216’ x 111’W
- 16’W x 14’H east open door entry
- 16’W x 14’H west sliding door
- (2) Pen free stall w/16’ feed alley
- (152) 44” Free stall (north pen)
- (157) 40” Free stall (south pen)
- Curtain sidewalls
- Headlocks
- (6) Auto water fountains
- Grooved concrete
Free Stall Barn #4 (southern barn)
- 220’ x 108’W
- 16’W x 14’H east overhead door
- 16’W x 14’H west sliding door
- (2) Pen free stall w/13’ feed alley
- Alley feed troughs
- (170) 36” free stalls w/calf headlocks (north pen)
- (187) 36” free stalls w/calf head slants (south pen)
- Curtain sidewalls
- (6) Auto water fountains
- Grooved concrete
(Total free stall count = 1,217)
Out Buildings / Cement Pads
Commodity Shed (east of dairy)
Mixing Cement Pad (attached to commodity shed)
Feed Cement Pad (east of dairy)
Quonset Shed (east of pen pack barn)
- 20’L x 23’W
- 10’W x 7’H Overhead door
- Generator
Shop (east of dairy)
- 60’L x 40’W
- (1) 24’W x 16’H Overhead door,
- (1)16’W x 16’H Overhead door
- (1) 8’W x 10’H Overhead door
Pumping Station and Tiling Agreement
Township Resolution for township roads
Conditional Use Permit for 1499.8 animal units
Conditional Use Permit for 1505.8 animal units
Le Sueur County Board of Adjustment Use Variance Proceedings
TERMS: Ten percent down upon signing purchase agreement, payable by cash or check. Balance due at closing within 30 days. This is a 5% buyer’s premium auction.
