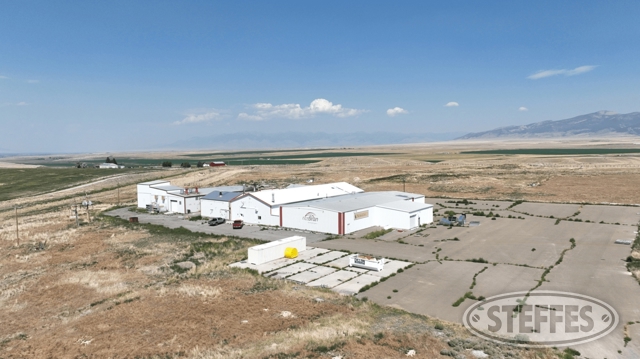98’x59’ Process Building: (3) 12’ wide x 14’ tall O/H doors (manual), All Personal Property & Fixtures included Except: (1) dryer unit, (3) stainless steel tanks w/motors (1) blue centrifuge unit, Waterloo toolbox and content, dolly for dryer unit, Hotsy pressure washer, cook loop, dryer parts, (2) foamers, (1) floor scrubber, US General toolbox and content, mobile 2 ton shop crane, all hand tools, (2) Captive Aire units on exterior of building including duct pieces on concrete apron, (2) dryer exhaust stacks on exterior of building.
28’x25’ New Boiler Room: roll up O/H door (manual) All Personal Property & Fixtures included Except: All components of steam boiler unit.
14’x38’ Old Boiler Room: 10’ wide x 12’ tall O/H door (manual) All Personal Property & Fixtures included Except: All components of steam boiler unit, Ingersoll Rand compressor, electrical connectors and components in loft storage.
19’x38’ Storage Room: 10’ wide x 14’ tall O/H door (manual), Dayton Heater, All Personal Property & Fixtures included Except: (3) drums sodium hydroxide for boiler unit.
27’x 26’Shop: 12’ wide x 14’ tall O/H door w/Liftmaster electric opener, Dayton heater, All Personal Property & Fixtures included Except: (1) 20-ton manual press, all steel tool storage cabinets and content, all hand tools, all power tools, air hose, air hose reels.
19’x28’ Lab: All Personal Property & Fixtures included Except: (2) incubators, all contents in cabinets.
19’x28’ Loft above Lab: All Personal Property & Fixtures included Except: misc. totes.
13’x11’ Electrical Room: (5) 200 amp panels, All Personal Property & Fixtures included
Storage Room above Electrical Room: wood ladder access lifted w/electric winch, All Personal Property & Fixtures included Except: All parts and contents.
13’x14’ Main Entrance: All Personal Property & Fixtures included
15’x28’ Managers Office Above Breakroom: All Personal Property & Fixtures included Except: All contents in file cabinets and on shelves.
14’x18’ Office Above Main Entrance: All Personal Property & Fixtures included Except: All contents in file cabinets and on shelves.
9’x23’ Breakroom and Bathrooms: Men’s & Women’s Bathroom, All Personal Property & Fixtures included
78’x47’ Raw Product Warehouse: Bump outs for main entrance & office, bathrooms, supply room, and electrical room, high voltage electrical bank limited use, Sunstar infrared gas heater, All Personal Property & Fixtures included Except: (1) Midwestern Industries (Gyra Vib) separator including screens in hallway between staging room and bag dump & mix room, (1) 2-wheel hand cart.
23’x47’ Staging Room: All Personal Property & Fixtures included Except: Pallet racking on pallets.
19’x47’ Bag Dump & Mix Room: 10’ wide roll up O/H door w/Liftmaster electric opener, All Personal Property & Fixtures included Except: (2) stainless steel tanks w/motors.
49’x11’ Compressor Room: All Personal Property & Fixtures included
113’x59’ Finished Product Warehouse: All Personal Property & Fixtures Included Except: All items staged on the warehouse floor.
19’x25’ Dust Collection Room: 10’ wide x 12’ high O/H door (manual), All Personal Property & Fixtures Included
21’x59’ Bagging Room: 12’ wide x 14’ tall Midland Overhead Exterior Door (manual), 12’ wide x 14’ tall steel O/H Door w/Liftmaster electric opener to finished product warehouse, All Personal Property & Fixtures Included Except: Genie platform lift
43’x28’ Loadout Dock Area: 12’ wide x 14’ tall O/H door w/Liftmaster electric opener to finished product warehouse, 12’ wide x 10’ tall O/H door to exterior (manual), (2) 8’ wide x 10’ tall O/H loadout doors, All Personal Property & Fixtures Included Except: all contents removed.
Please Note: All brushes, brooms, dust pans located throughout several buildings to be removed
General Property Notes:
TERMS: Ten percent down upon signing purchase agreement with balance due at closing in 45 days.
