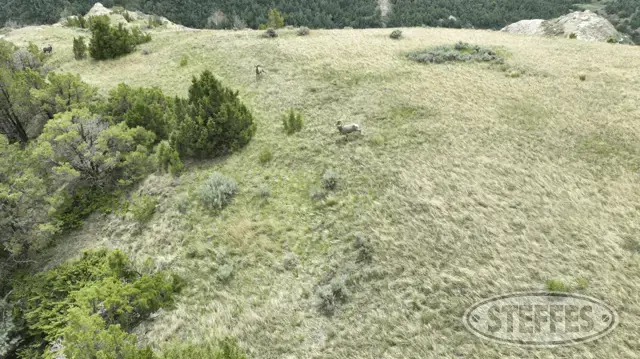Grazing Headquarters Non-Base Property Description: SE1/4 Section 1-147-101, Lots 1-4 Section 17-147-100W, S1/2 Section 29-147-100W
Gov't Leased Description: 219 Animal Unit Preference in Common Grazing Area (P4-A2, Allotment 375) McKenzie County Grazing Association. See Headquarters 2025 Data Here
Permitted for 350 Animal Units Combined with Base Acres and Common Grazing Area Preference
Total Deeded Acres: 4,258+
Base Property Acres: 3,677+
Non-Base Property Acres: 581+
PID #"s: 44-00-01925, 44-00-01950, 44-00-01900, 44-00-01975, 44-00-02500, 44-00-02400, 44-00-02700, 44-00-02600, 44-00-02800, 44-00-02825, 44-00-02875, 44-00-02850, 44-00-02950, 44-00-02925, 44-00-02900, 44-00-02915, 44-00-02920, 44-00-03300, 44-00-03010, 44-00-03015, 44-00-03000, 44-00-03050, 44-00-04600, 44-00-04700, 44-00-04800, 44-00-05100, 45-00-00100, 44-00-02350, 44-00-04850, 44-00-04900
48’x28’ Home w/32’x28’ Attached Double Stall Garage Details: 4-bedroom, 2-½ bathroom, shingles
- Entryway: 5’x6’ w/9’x8’ exterior deck
- Kitchen and Dining Room: 24’x22’, updated cabinets, Whirlpool dishwasher, Electrolux electric oven, Electrolux gas range.
- Loft: 10’x14’
- Primary bedroom: 13’x18’ connected to primary bathroom w/6’x13’ walk in closet
- Primary bathroom: 15’x9’, double sink vanity, mirror w/medicine cabinet, toilet, walk in corner shower, jet tub, and sauna.
- Family room: 17’x13’, wood fireplace, hallway closet
- Bunk bedroom: 13’x10’, bunk beds, (2) closets, connect to bathroom
- Bathroom: 8’x6’, single sink vanity, mirror, toilet, corner shower
- Half bathroom: 6’x6’, single sink vanity, mirror, toilet, corner shower, linen closet
- Bedroom: 12’x10’ walk in closets
- Bedroom: 11’x11’, walk in closets
- Mud room: 18’x10’, cabinets, washer, dryer, r/o water system, Rheem water heater, Amana furnace and A/C system, house water shut-off.
- Attached Double Stall Garage: 32’x28’, shingles, walk door near home, concrete covered breezeway between house and garage, (2) 8’x10’ insulated O/H doors w/Chamberlain 1/2 hp openers, 125 amp. electrical panel, concrete floor, lights, and outlets
Pole Barn: 52’x80’ w/14’ side walls, spray foam interior roof, cold storage, dirt floor, sliding doors open to stocking pens.
General Property Notes:
- 1,000 gal. LP gas tank
- 200 amp. main electric panel in house
- Serviced by RTC Network for network cabling
- Serviced by Mckenzie County Electric (underground cables)
- Serviced by Artesian well north of headquarters (property shut-off near tank)
- Additional well located behind the stocking pens.
Taxes Deeded Acres (2024): $7,605.61
Please Note: Bunkhouse (old headquarters) located north of main headquarters flooded several years ago and has major structural issues. Additional artesian well located near bunkhouse.
Please Note: Seller states “Base Property” of this ranch may be split into two different Headquarters. Sub-division of existing base property will be examined by the Board to establish that the sub-division will result in a bona fide livestock raising unit. Sub-division of base property which would result in a grazing preference of less than 100 cow/calf pairs or equivalent will not be considered a bona fide livestock unit.
Please Note: All Personal Property located at the headquarters is excluded and will be removed prior real estate closing.
TERMS: Ten percent down upon signing purchase agreement with balance due at closing in 45 days.
