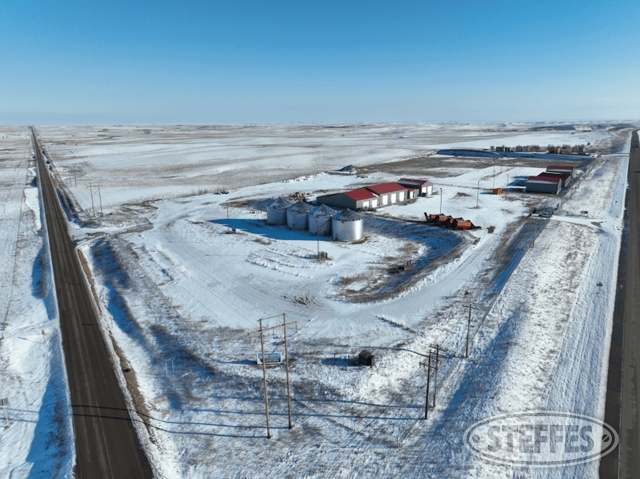AUCTIONEER’S NOTE: Rare opportunity to purchase a turnkey facility near Montana’s Sunrise City. Set up with an office building, several outbuildings with finished concrete floors, and ample space for future growth or storage needs. This is sure to be a great facility to start your business or expand your existing business. Located North of Sidney at the intersection of Hwy 16 and Hwy 201 quick access to the surrounding communities and highways in Culbertson, Fairview and Glendive offer major benefits to anyone looking to own this facility. Having a facility near the western edge of the Bakken Oil Formation allows for a great chance to reduce travel costs for businesses already doing work in the area or looking to expand their footprint. Surrounded by exterior perimeter fence with controlled gate access from both Hwy 16 and Hwy 201 adds some additional security assurances for the buyer. Take advantage today of this opportunity to purchase this strategically located property on the eastern edge of Montana.
Land Located: from the intersection of MT Hwy. 16 & 201 on the north end of Sidney, west/northwest on Hwy. 16 13 miles to the intersection with MT Hwy. 201, property lies east of the Hwy.
Preview Dates: Thursday, March 28 from 12-2PM & Thursday, April 11 from 10AM-1PM
RICHLAND COUNTY, MT - FAIRVIEW TOWNSHIP
Description: All of Lot 4 Lying East of Hwy, Including Portion of a COS 27-935 less and Excepting a TR along Northern Border Section 4-24-58
Property Address: 13524 Hwy. 16, Sidney, MT 59270
Total Acres: 33.12+
Lot Sq. Ft. 1,442,707+
GeoCode: 27-3552-04-2-01-01-0000
BUILDING DETAILS:
Main Office Building: 60’x60’ two-story frame structure
Main level: (6) offices in various sizes, conference room, storage room, communications/server room, kitchen/breakroom area, (2) restrooms, mechanical room (includes: (2) Trane furnace & A/C units, Rheem water heater, & multiple electric panels)
2nd Level: (7) offices in various sizes, large conference room w/adjoining lounge area, mini storage room,
mechanical room (includes: (2) Trane furnace & A/C units, electric panel)
Building #2 Pre-Engineered Steel Building: 63-1/2’x128’, 4’ concrete sidewalls
Main Level: Open floor concept wood-built partition wall splitting area in two, Modine heater, (2) Reznor heaters, (2) 12’5”Wx16’T O/H doors w/Liftmaster openers
Main Level Office Area: exterior door, connecting office/lab rooms, storage room, (2) restrooms, detached code entry office/lab room
2nd Level: lab, (2) electrical rooms, breakroom/lunch area, mechanical room (includes: (2) Trane furnace & A/C units, water heater)
Building #3 Pre-Engineered Steel Building: 60’x60’, 4’ concrete sidewalls, (2) 14’Wx16’T O/H doors w/Liftmaster openers, radiant heat system, Reznor heater, (2) exterior doors, main space split by partition wall, wood frame partition wall w/receiving area near O/H door
Building #4 Pole Barn Structure Double Bay Building w/Pull Through Access: 40’x60’, (4) 16’6”Wx16’T O/H doors w/Wayne Dalton openers, 200 amp electrical panel, communication panel, Reznor heater, Hazloc heater, (2) exterior doors, connecting shared entryway w/building 5
Building #5 Pre Engineered Steel Building: 32’x60’single bay building w/pull through access, (2) 12’6”Wx12’T O/H doors w/Liftmaster openers, communications & server room in SW corner, Reznor heater, Hazloc heater, (2) exterior doors, 150 Amp electrical service panel, connecting shared entryway w/buildings 4 & 6
Building #6 Wood Frame Warehouse: 60’x80’, (3) 16’6”Wx16’T O/H doors w/wall mounted Wayne Dalton openers, (4) ceiling fans, Hazloc electric heater, Reznor heater, exterior door, access to crawl space near center of building, connecting shared entryway with buildings 5 & 7
Building #7 Wood Frame Warehouse: 60’x60’, (2) 16’Wx12’T O/H doors w/Wayne Dalton openers, communication panel, exterior door, (2) storage rooms (14’x60’ &14’x40) both w/deck O/H storage
Building #8 Additional Storage attached to Buildings 6 & 7: 30’x60’, (2) 20’Wx10’T O/H doors w/openers, Reznor heater
Utilities:
· Site serviced by Lower Yellowstone Rural Electric Cooperative for Electrical
· Site serviced by well water (well/well house located between buildings 2 & 3) for water
· Site serviced by septic system (located south of Building #1)
· Site serviced by Propane Tanks (Propane purchased from Nortana Grain in the past)
· Site serviced by Mid-Rivers Communications
Please Note: All hemp measuring, processing and production equipment, all office furniture, bedding, technology equipment, and any other personal property to be excluded from sale unless otherwise noted and will be sold on separate equipment auction or removed by owner on or before the real estate closing date.
Taxes (2023): $11,051.22
TERMS: Ten percent down upon signing purchase agreement with balance due at closing in 45 days.
For a detailed Buyer’s Prospectus with complete terms and conditions contact Martin Peterson at Steffes Group, 701.237.9173 or 320.905.5325.
ITC Grain International Inc.
