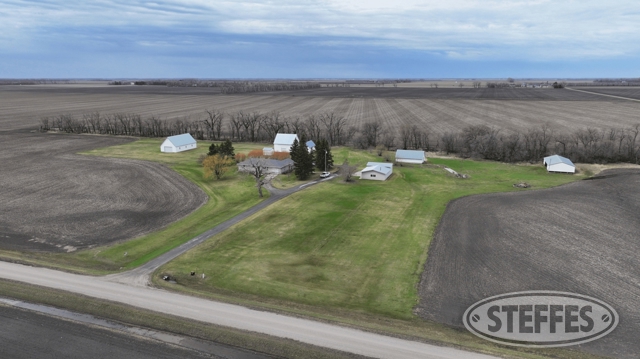HOME & GARAGE DETAILS: 3 bedroom, 2 bath, built in 1961, poured foundation, kitchen & dining Room (no refrigerator, electric range & stove top, microwave included) bay window & built-ins, living room, large 22’x20’ bonus room w/A/C unit, 12’x13’ storm cellar, water heater (2014), deep utility sink, washer/dryer included, attached 1-stall insulated garage w/ window A/C unit & 7’x9’O/H door
Home Utilities: gas forced air/heat, central air, off peak electric, rural water, 250 gal. fuel tank w/pump, 500 gal. owned propane tank, sump pump,
OUTBUILDING DETAILS:
Garage: 50’6”x30’6” heated & insulated, power, concrete apron & floor, 16’Wx8’H double door, 12’Wx11’H RV/equipment door, RV/equipment side 15’x30’6”, double garage side 35’6”x30’6”
Open Faced Barn: 63’6”x32’6”, wood post, dirt floor,
Barn: 27’x40’6”, concrete floor, 7’6”Wx8’H O/H door
Wood Granary: 30’6”x16’6”, concrete floor
Wood Elevator: 36’4”x30’4”, concrete floor
Garden Shed: 12’4”x14’4”, wood floor
Machine Shop: wood frame, dirt floor, power, 17’x10’ O/H east door, 16’x12’ O/H west door
Shed: 12’4”x14’4”, concrete floor & apron
For a detailed Buyer’s Prospectus with complete terms and conditions contact Max Steffes at Steffes Group, 701.237.9173 or 701.212.2849.
Nancy Bollingberg, Candice Monroe, Julie Flatland and Jennifer Aakre, Owners

