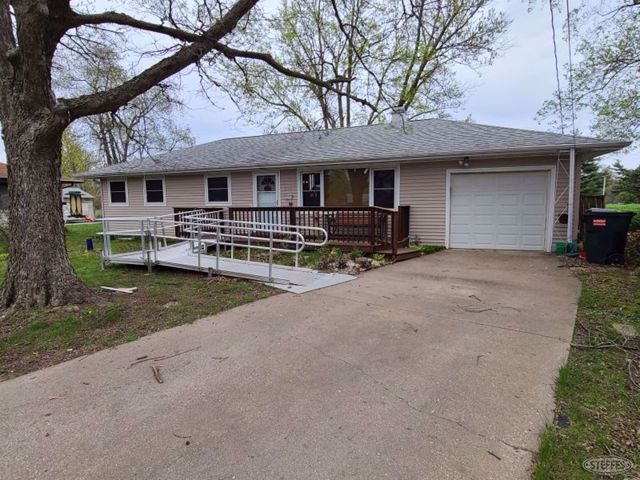Print Sale Day Catalog
 |
Burlington, IA Real Estate Auction - SOLD!!Thursday, May 19 @ 04 PM |
LOT#
TAG#
Year Make Model
DESCRIPTION
SERIAL/VIN#
IMAGE
1
6467
2604 Yoder Drive, Burlington, IA
THREE BEDROOM RANCH HOME
Floor Plan
- Home built in 1955 with 1,104 sq.ft. on the main level.
- Living room with hardwood floors.
- Kitchen with refrigerator & gas stove.
- Dining room with laminate flooring.
- Three bedrooms, all with hardwood floors.
- Full bathroom.
- Full basement with family room, storage room w/ washer & dryer, non conforming bedroom, stool & shower.
Other Amenities
- Attached single car garage.
- Replacement vinyl windows.
- Carrier high efficient gas furnace & central air.
- Front deck with alum. handicap ramp.
- 2 lawn sheds.
Included: Refrigerator, Stove, Washer, Dryer, Refrigerator in garage, Alum. Handicap ramp, (2) Lawn sheds, Any item present on the day of closing.
Not included: All personal property.




